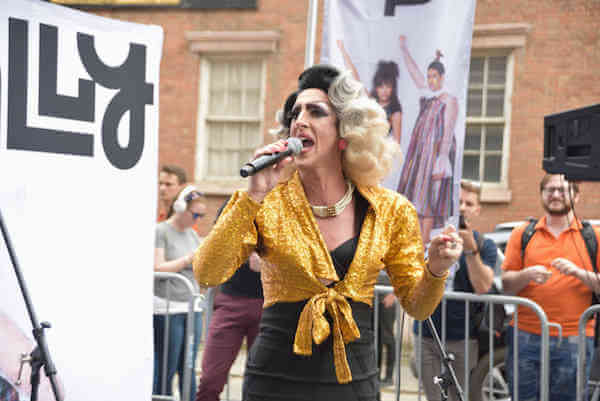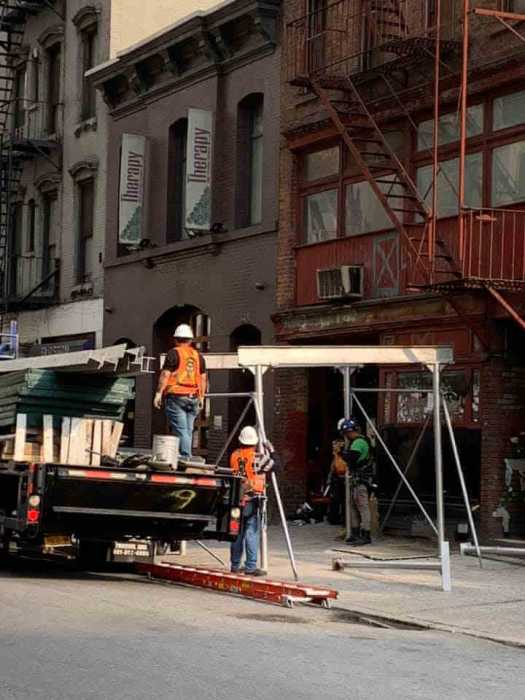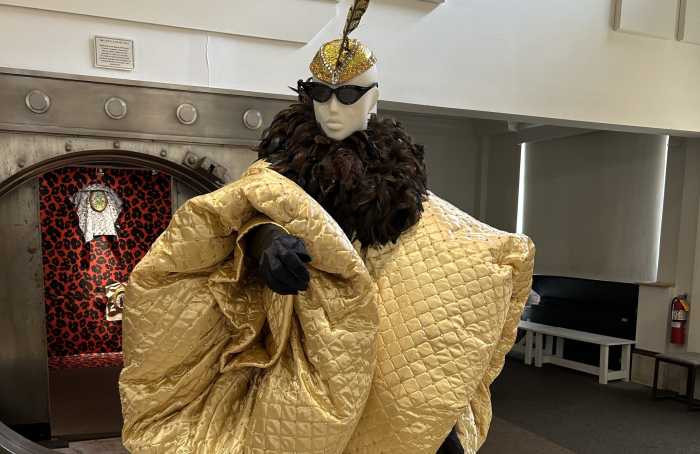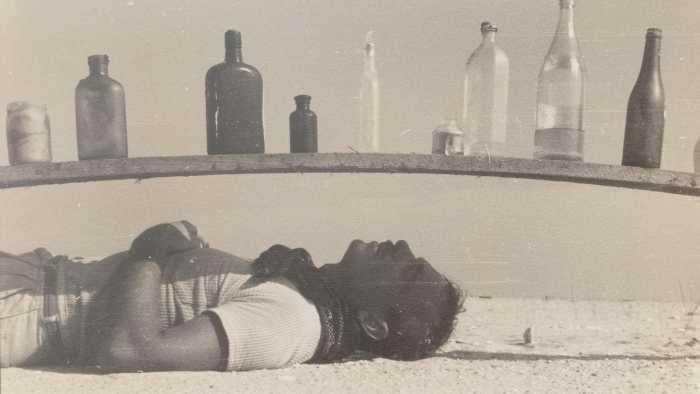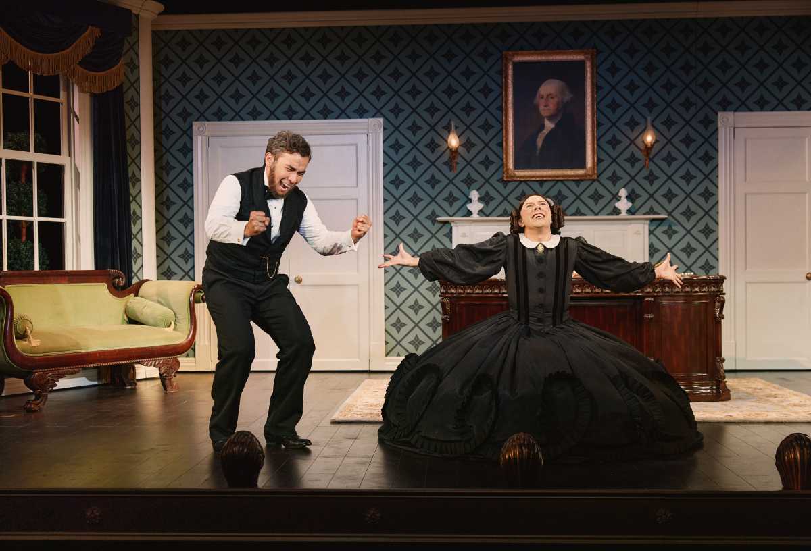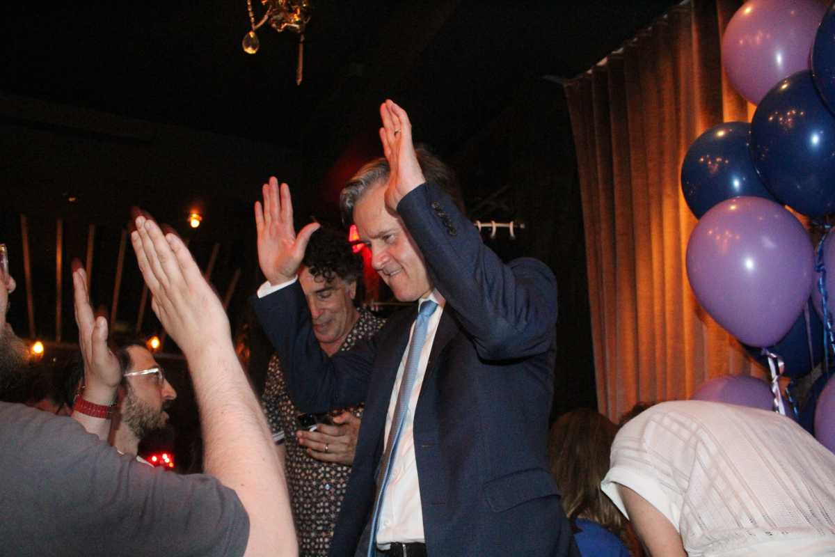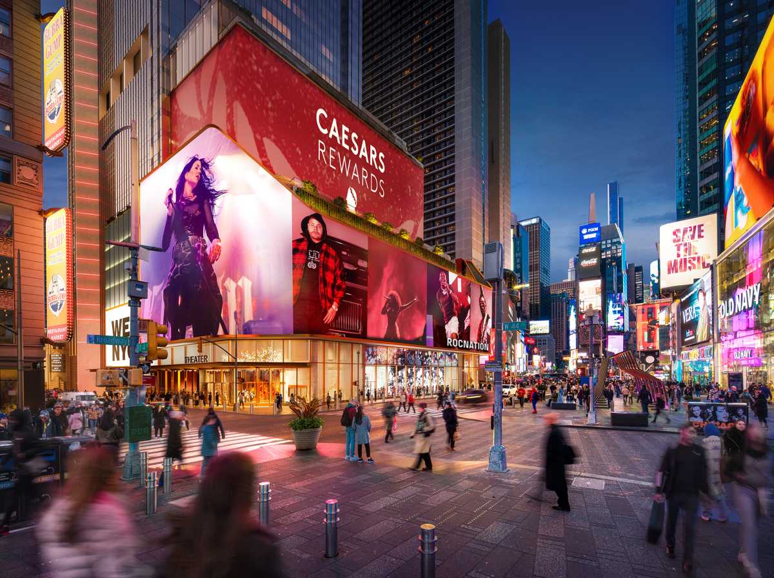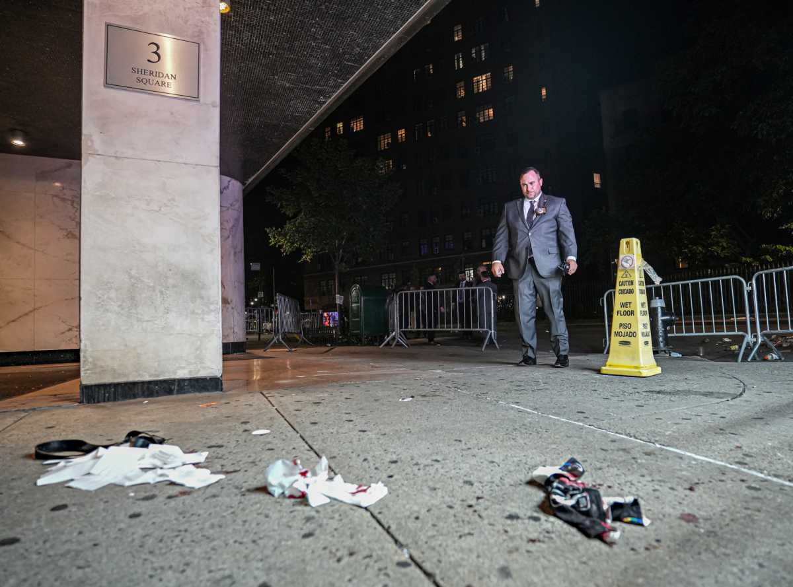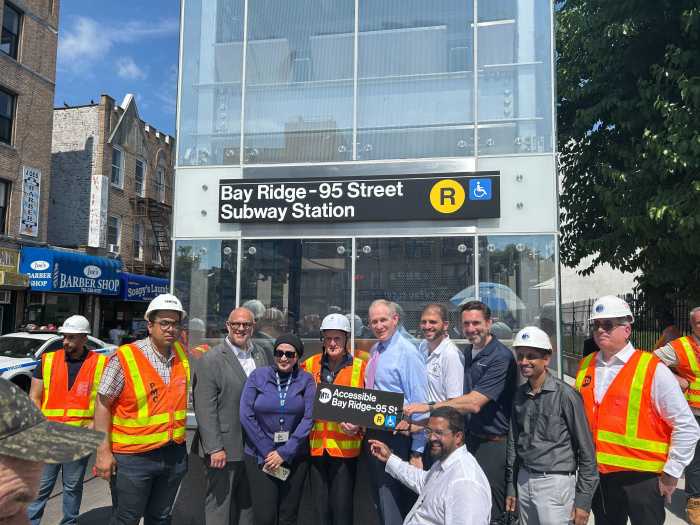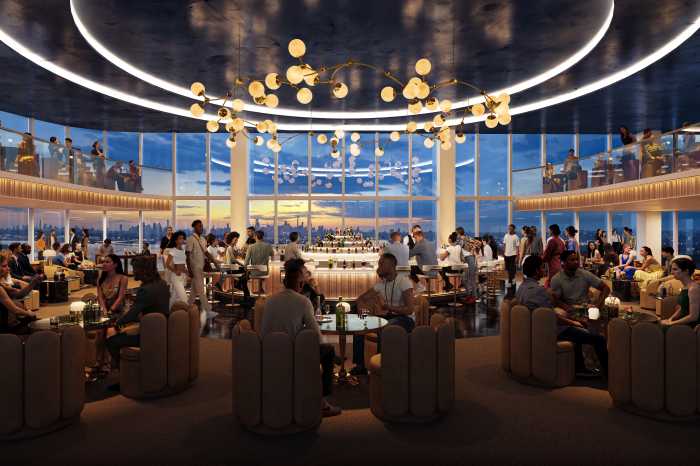An aerial shot of Hell’s Kitchen and beyond shows the Silver Towers at 42nd Street and 11th Avenue. | SILVERSTEIN PROPERTIES
Its established roots are still very evident. Hell’s Kitchen has always been a closely-knit neighborhood rich in cultural opportunities and Old New York history. But while the area of town bounded by West 37th and 57th Streets was once dotted with warehouses, parking lots, and walk-ups, for more than a decade developers have been eyeing the possibilities of building luxury rentals. Residential revitalization — coupled with expanded dining, shopping, and nightlife options — is now the order of the day, so much so that as of two months ago, sale prices and rents now surpass the averages for Manhattan as a whole. None of this should really be surprising for a neighborhood with globally famous landmarks — Broadway’s playhouses, Theater Row, and Restaurant Row. Lee Strasberg’s Actors Studio has — over the years — made this part of town home to renowned red carpet stars from James Cagney and James Dean to Jerry Orbach, Tom Hanks, Larry David, and Alicia Keys.
Adjacent to the Great White Way, a Manhattan neighborhood now ahead of the pack
A price comparison of Hell's Kitchen and the West Side of Manhattan generally. | CITYREALTY
And television has also been part a big part of the scene. In their first US appearance in 1964, the Beatles played the Ed Sullivan Theater on Broadway and West 53rd Street, which has been home for decades now to David Letterman’s show. John Stewart’s “Daily Show” has had two Hell’s Kitchen homes — first on West 54th and now on 11th Avenue. “The Colbert Report” films at the original Stewart venue. Two world renowned dance companies — the Alvin Ailey American Dance Theater and the Baryshnikov Arts Center — have also been Hell’s Kitchen stalwarts for quite some time.
Sale prices in Hells Kitchen and Midtown West since 2011. | CITYREALTY
What’s on the Market? “There is no doubt that Hell’s Kitchen is undergoing an exciting transformation,” says Stephen McArdle, senior managing director of Halstead Property Development Marketing. “Reaching this milestone demonstrates that savvy homesteaders who now choose to live and invest in New York City not only see the potential of this particular neighborhood, but also want to be at the forefront of its revitalization.” It might seem as though Hell’s Kitchen has become a labyrinth of glass-wall residential towers and luxury loft conversions, but plenty of mid-rise apartment houses and walk-ups remain, especially closer to Ninth Avenue, preserved in good measure because of specific zoning laws that have long been in place.
Developed by the Gotham Organization, Gotham West at 550 West 45th Street leases studios to three-bedroom homes, replete with condo-like finishes and amenities such as quarter sawn oak floors, washer/dryers, floor-to-ceiling windows, and kitchens outfitted with the likes of KitchenAid appliances and honed Absolute Black granite worktops. Some units offer walk-in closets, separate kitchen pantries, and Hudson River views. The communal amenities list is long and includes a lounge, which serves daily breakfasts, a business center, a screening room, a demo kitchen used by invited professional chefs, and a game room with a handcrafted pool table. The fitness center has a motion studio and yoga/ spinning classes. The building also includes three outdoor spaces: a huge courtyard garden, the Perch, with an outdoor fireplace overlooking the garden, and the Sky Terrace, with misting walls, a bar, and an outdoor movie screen, with an adjacent Sky Lounge.
An interior at Gotham West at 550 West 45th Street. | GOTHAM ORGANIZATION
Amenities also include playgrounds, a bike porter for last minute tune-ups, free weekday shuttles to and from 42nd Street and Sixth Avenue for evening and morning commutes, on-site parking, and doorman/concierge services. The ground-level indoor/ outdoor block-long Gotham West Market features artisan vendors and restaurants. No-fee monthly rentals currently begin at $2,900. (gothamwestnyc.com)
From Silverstein Properties, Silver Towers is an enormous complex with million-dollar views of the Hudson River and Manhattan’s skyline. Located at 42nd Street and 11th Avenue, two glass towers offer studios to two- bedrooms, including lofts and penthouses. Some have private outdoor space. All feature floor-to-ceiling windows, Afromosia wood floors, and washer/ dryers. Floors two through seven in the North Tower are outfitted with furnished units for corporate residents. Open kitchens boast stainless steel appliances, custom-designed wenge wood grain laminate, and aluminum-framed glass cabinetry with engineered stone worktops. Porcelain-tiled bathrooms come with Carrera marble-topped floating vanities as well as vessel sink vanities, rain showers, and soaking tubs. For tenants, the Entertaining Terrace has cabanas, chaises, daybeds and misting showers, a BBQ grill, and a wet bar. The fitness center offers spa and nail services and a yoga room. There’s a 75-foot indoor pool and sundeck, too. Other communal amenities include a lounge, a screening room, a playroom, on-site parking, and concierge services. Complimentary weekday shuttles connect residents to and from multiple locations during morning and evening commutes. A quarter-acre public park designed by Thomas Balsley showcases pavilions, a kids’ area, an enclosed dog run, a mist fountain, and an area for lounging and picnicking. There is also an on-site Sunac Fancy Foods market. The Spot Experience dog daycare will soon be a part of Silver Towers. No-fee monthly rentals currently begin at $3,190. (silvertowers.com)
A one-bedroom rental unit with a large balcony and Hudson River views is now available at Icon at 306 West 48th Street, where there are only three residences per floor. With double-corner exposure, it features walls of glass, solar shades, high ceilings, hardwood floors, custom closets, and a washer/dryer. The kitchen has custom hardwood cabinetry with granite countertops and top-of-the-line stainless steel appliances. Bathrooms are done up in Italian porcelain tile, and there’s a wenge wood vanity. A fitness center, a sky deck, and round-the-clock concierge/ doorman services are also part of the package. Leased through Town Residential, the monthly rent is $4,850. (townrealestate.com/rental/id-774038/306-west-48th-street-19c-midtown-west&scroll=1)
A condominium developed by Fortis Property Group and Wonder Works Construction Corp., 540West, on West 49th Street, expects to have units ready for move-in by year’s end. A complex of two interconnected mid-rise buildings, the unit mix runs from studios to two bedrooms, including duplexes and penthouses. Some have private outdoor space. Square footage ranges from 501 to 1,625 square feet. In-home amenities include floor-to-ceiling windows, white oak floors, custom built wardrobes, and washer/dryers. Kitchens are outfitted with appliances by Liebherr, Bertazzoni, and Blomberg and have Silverstone quartzite worktops. Master baths are dressed in Italian porcelain and boast shower/ soaking tubs with oversized rain showerheads. Communal extras include a lobby lounge with a fireplace, a fitness center, two roof decks, a courtyard garden with a reflecting pool, an outdoor lounge with a movie screen, and a pet spa. Sold by Halstead Property Development Marketing, prices start at $725,000. (540west.com)
The entrance to Stella Tower on West 50th Street. | PROPERTY MARKETS GROUP
The real estate development team of JDS Development Group and Property Markets Group, in partnership with Starwood Capital Group, are bringing the latest Ralph Walker conversion to Hell’s Kitchen — Stella Tower at 425 West 50th Street. Originally designed by Walker in 1927 for the New York Telephone Company, the condominium has one- to three-bedroom residences ranging from 1,000 to 2,200 square feet, though penthouses boast as much as 3,600 square feet. Units feature oversized tilt-and-turn windows and soaring ceiling heights, and select residences have fireplaces and private outdoor space. Stella Tower will have a 24-hour attended lobby, a fitness center, a lounge with a pantry and bar, and a garden lounge. Sold through Douglas Elliman, prices are from $1.8 million. (stellatower.com) The Piano Factory, the conversion of an 1870s building at 454 West 46th Street where Wessell Nickel & Gross built pianos, has 48 loft-like units. An enclave-like complex, it offers features a European-like interior courtyard where plants cascade down from restored iron catwalks that connect two buildings.
An interior at the Piano Factory on West 46th Street offered by Town Residential. | TOWN RESIDENTIAL
Town Residential is now offering a four-bedroom penthouse duplex with an enormous terrace. Light-filled with wonderful skyline views, this home has hardwood floors and high ceilings — including a vaulted ceiling in the living room — pocket doors, and a laundry room with a Bosch washer and dryer. The very large eat-in kitchen, which opens onto a second terrace, is outfitted with cherry wood cabinets, granite countertops, and a radiant heat floor. Appliances are by Jenn-Air, Dacor, and Bosch. The master suite has a dressing area, two full closets, and an en suite bathroom. The owner will have roof rights, so with board approval, a third deck can be added. Priced at $3.995 million. (townrealestate.com/sale/id-452084/454-west-46th-street-ph-6bs-midtown-west&scroll=1)







