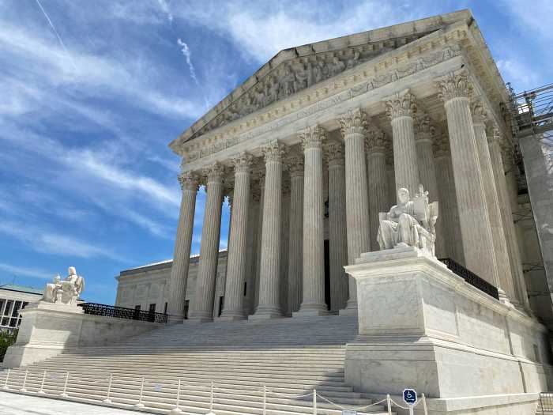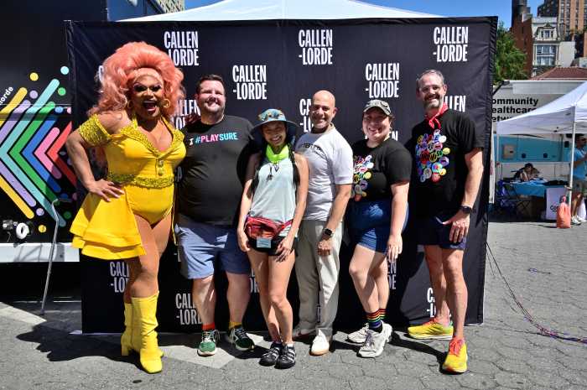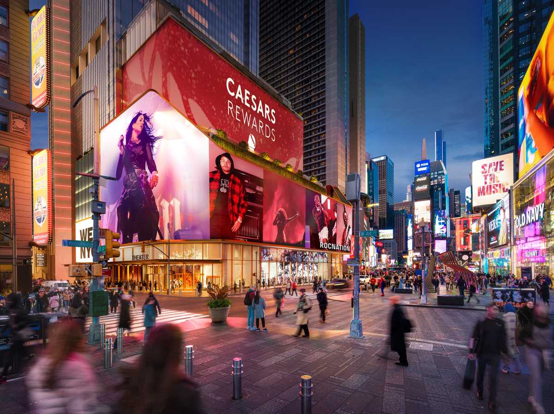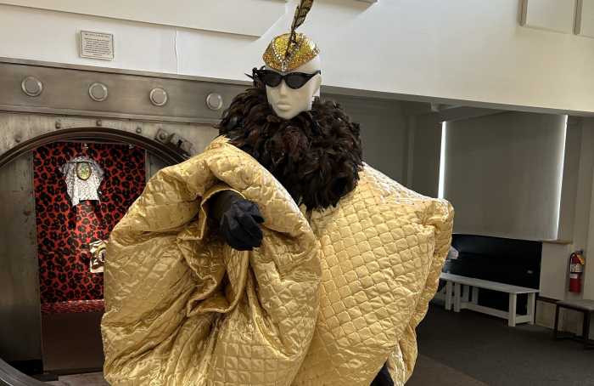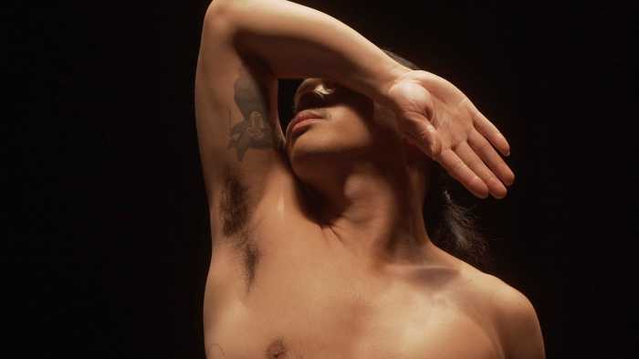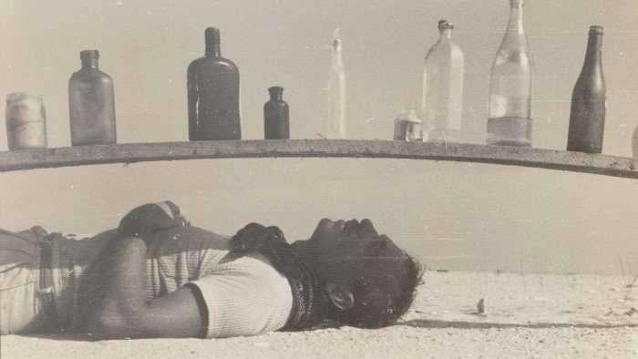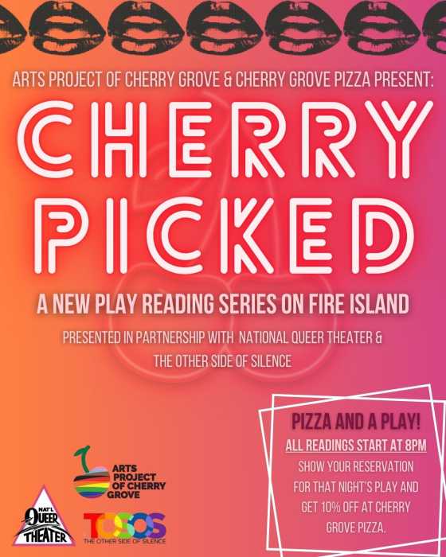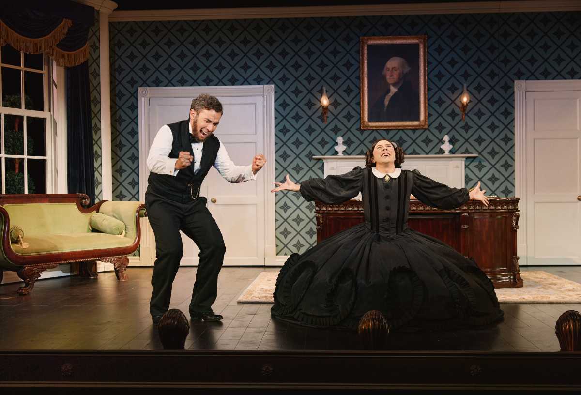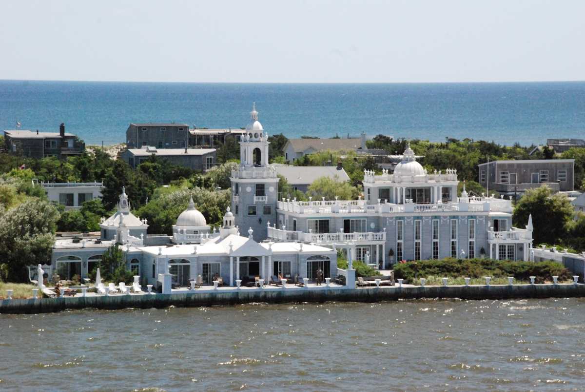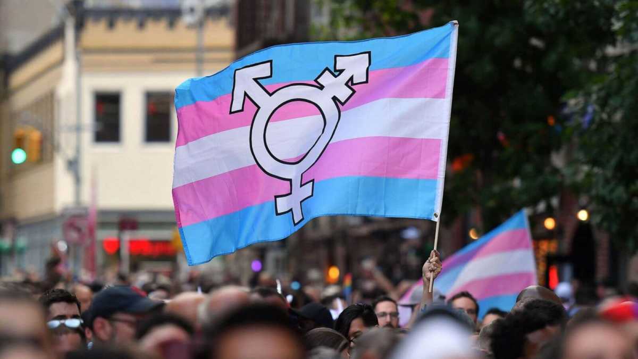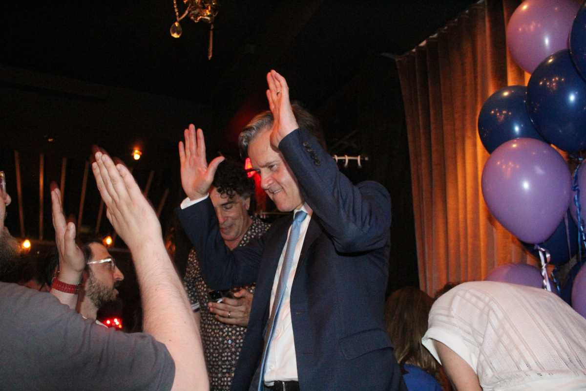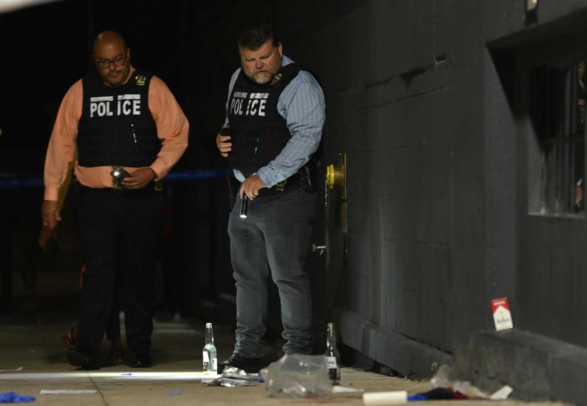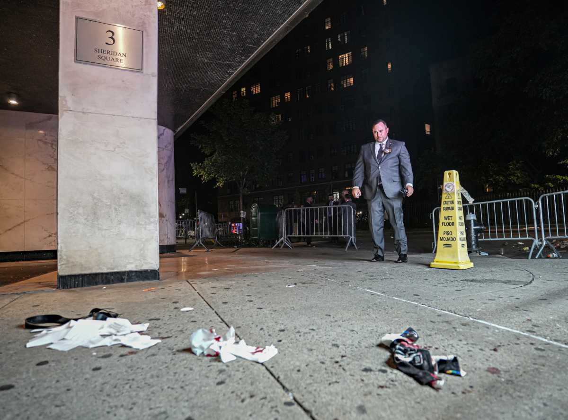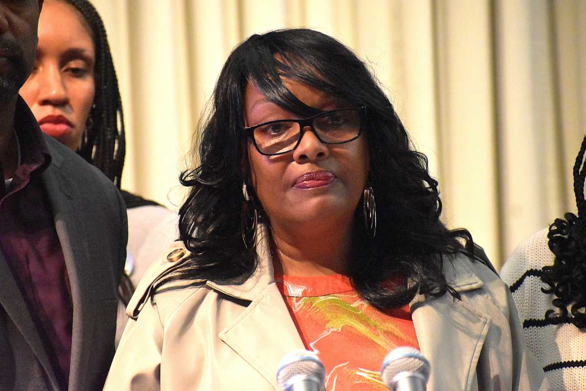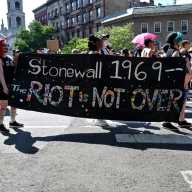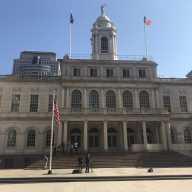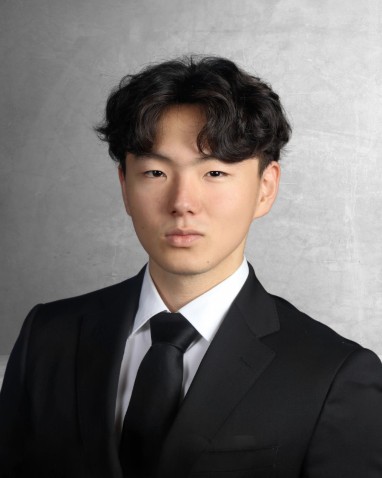A rendering of the AIDS memorial to occupy one corner of a new Greenwich Village approved July 19 by Community Board 2. | AIDSMEMORIALPARK.ORG
Resolutions supporting a design for an AIDS memorial in Greenwich Village, part of a larger park being developed across the street from the shuttered St. Vincent’s Hospital, have been approved by Community Board 2.
The support of CB2, granted at a board meeting on July 19, was one of the conditions set by the City Council when it agreed to include a memorial in the new park being built by the site’s developer. The Council also required that park supporters raise the funds for the memorial.
The striking design, presented at a joint meeting of CB 2’s Landmarks and Parks Committees on July 16, has a “living canopy” that supports climbing plants and defines the space without closing it off from the rest of the park or from the street. The plants create a sense that the memorial is a grove surrounded by greenery, while the open roof allows in shimmering light and fosters a contemplative mood. The structure give a clear sense of space so that visitors know they are in a memorial and outside observers, inside the park and out, see that this section has a distinct purpose.
The 18-foot-high green canopy, located at 12th Street and Greenwich Avenue, would be at the apex of the triangular park, whose base is formed by Seventh Avenue between 12th and Greenwich. The memorial encompasses a three-sided, 1,600-square-foot area, making it a small triangle in the midst of the larger triangular park located on the west side of Seventh Avenue.
The triangle remains a potent symbol in the gay rights movement because the Nazis required homosexual concentration camp prisoners to wear pink triangles. ACT UP appropriated the triangle into its famous “Silence=Death” posters that sparked a concerted grassroots response to the AIDS epidemic. The park honors the memory of the tens of thousands who died in New York as the result of the epidemic. St. Vincent’s Hospital provided care for thousands of New Yorkers, in the earliest years providing some of the only care available. Two young gay public planning professionals, Paul Kelterborn and Christopher Tepper, spearheaded a campaign to preserve the memory of the crisis and the hospital’s role in responding by creating a memorial in the new park, the construction of which is required as a condition of Rudin Management winning approval for its redevelopment plans for the former hospital’s campus.
Mateo Paiva and Esteban Erlich of Studio a+i, the architects chosen for the memorial project by its advocates, adapted their original design for the entire 16,000-square-foot parcel to their proposal for its smaller triangular corner. The larger park, designed by architect Rick Parisi on behalf of Rudin and CB 2, is based on a more traditional Greenwich Village approach to open space, offering nearby residents passive recreation.
The trellised roof designed by Paiva and Erlich is supported by three inverted triangles that will also have plantings so that the memorial will feature a “vertical garden.” The bottom tip of the vertical triangles leave a small footprint to prevent the memorial canopy supports from turning into a wall that separates it from its surroundings. The supports are wide at the top but diminish as they near the ground, allowing the memorial to be an open space within a larger open space.
On the ground, circles replace the triangles. At the center, a shallow wall encloses circulating water. The wall will be inscribed with text that introduces visitors to the history of the epidemic. This history will be amplified by text enclosed in concentric circles that make up the floor of the memorial. This text is still being drafted and will be approved in a future collaboration with the community.
A circle in the center of the canopy roof that lets light in and makes the sky visible will bridge the physical gap and design contrasts between the triangle at the top and the circular patterns on the ground.
Gil Horowitz of the Washington Square-Lower Fifth Avenue association praised the “tenacity” of the AIDS memorial advocates and told CB2 that the park is beautiful and the water feature “symbolized the tears” shed for the victims of the disease.
Steve Ashkinazy, who until recently was a member of the community board, said, “It’s a wonderful scaled-down design” that reflects the mutual respect that had developed between CB2 and proponents of the memorial. Advocates had initially proposed a plan for using the entire park for the memorial and making use of basement space on the site –– which will be demolished to provide staging space for construction –– for an AIDS museum and learning center.
CB2's resolution said the memorial supporters had shown that “the determination is there to attain this vision” and provide the funds.
City planning officials have always considered the park a critical element in the Rudin plan, since much of the rest of the redevelopment involves luxury housing that has drawn significant public fire, particularly from those angry that a comprehensive West Village hospital was not preserved at the St. Vincent’s site.
The Landmarks Preservation Commission must also review the plans for the memorial.
Approvals from City Planning and Landmarks could be completed by October.
Supporters of the memorial must pay for its construction under an arrangement brokered by City Council Speaker Christine Quinn, the out lesbian Democrat whose district includes the park site. Should the gay community and other project supporters fail to raise the required money by next April, the memorial would be scrapped and Parisi’s original plans for the 16,000-square-foot neighborhood park would go into effect.
A budget for the memorial has not yet been finalized.
The fundraising efforts have begun but become critical once City Planning approves the modification to the plan already okayed. Keith Fox, president of McGraw-Hill Construction, the division of the media and information services giant that manages Architectural Record, will chair the board of the newly incorporated New York City AIDS Memorial, Inc. An application for tax-exempt status has been filed and should be approved by the end of the summer.
Studio a+i of Brooklyn was selected as architect for the memorial project through a design competition whose jury was headed by Michael Arad, a New York City architect who won the commission to create the National September 11 Memorial & Museum at the site of the former World Trade Center. Other prominent architects, leaders from the LGBT community, and celebrities joined in the effort that has gotten the memorial project this far.
Andrew Shackett of ASA Consultants, whose clients include God’s Love We Deliver and the Lesbian, Gay, Bisexual & Transgender Community Center, is organizing the fundraising.


