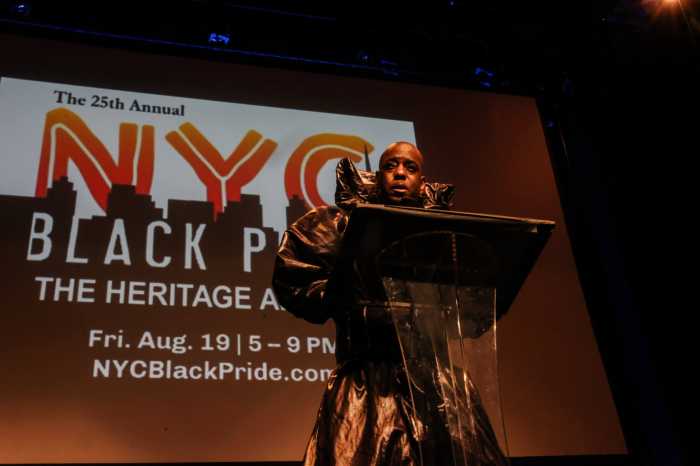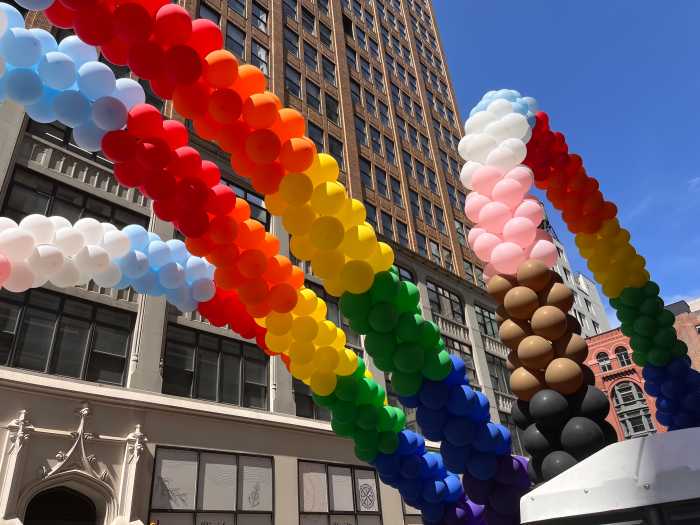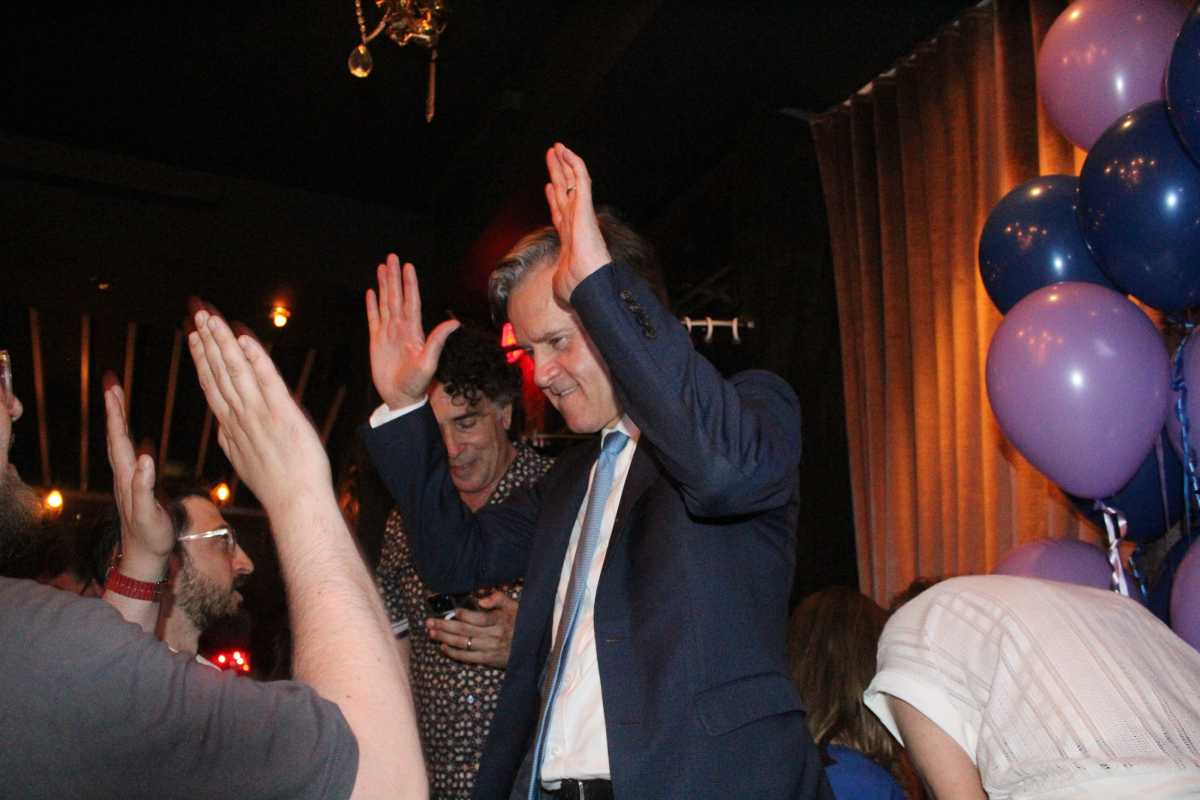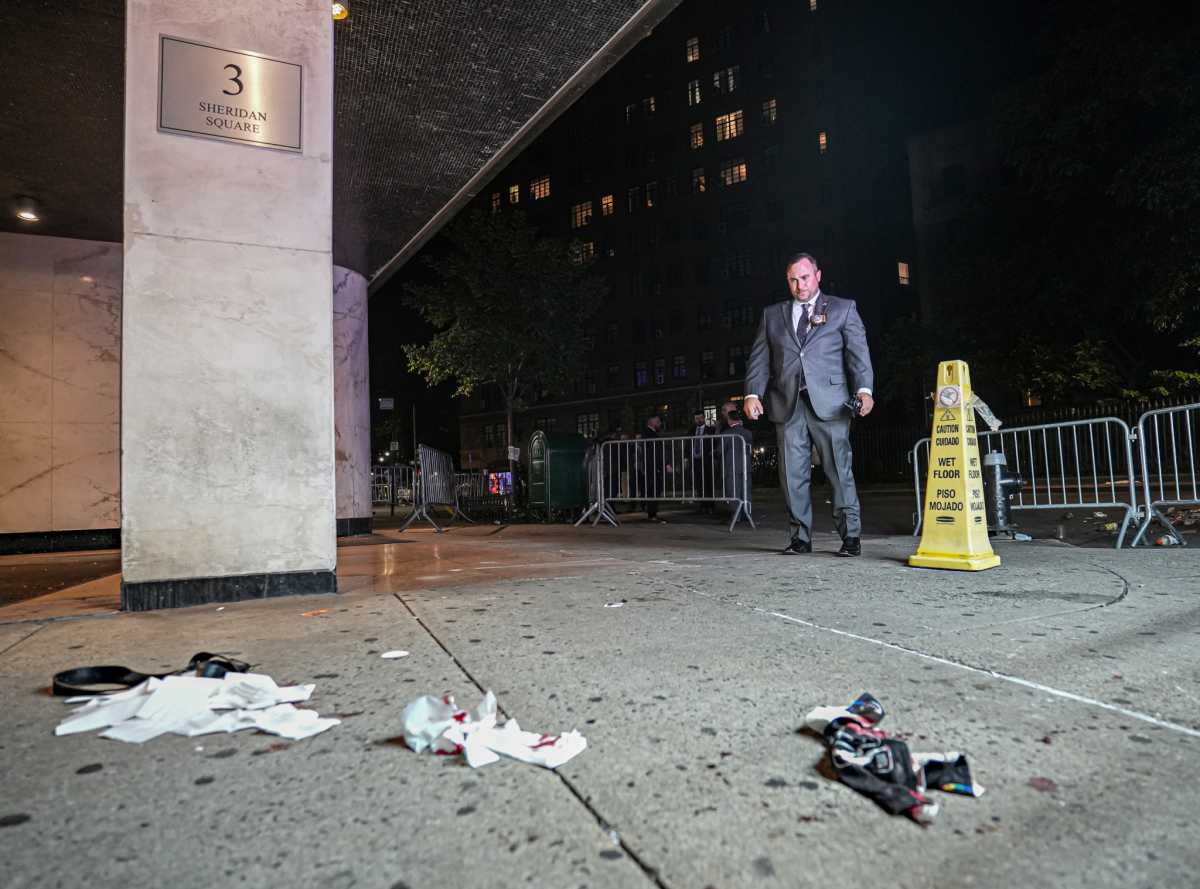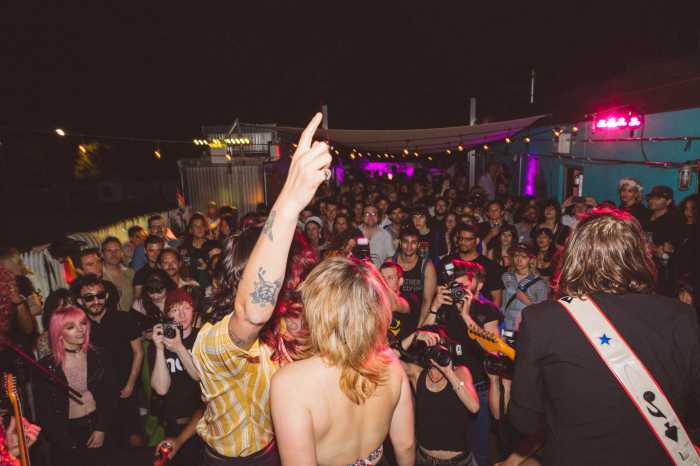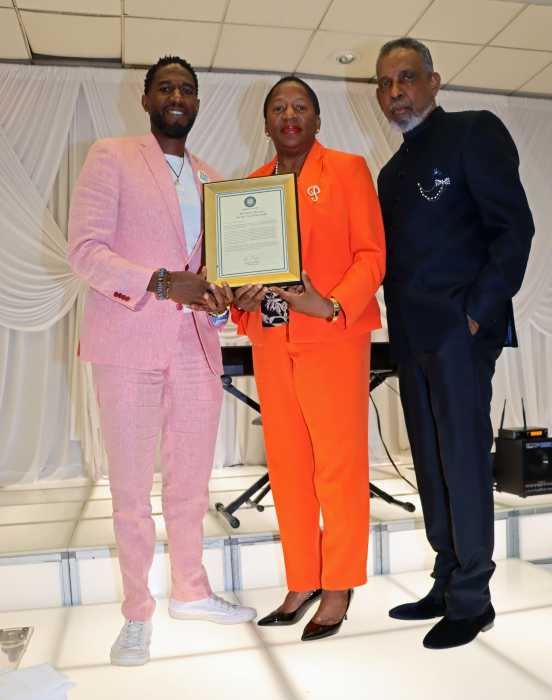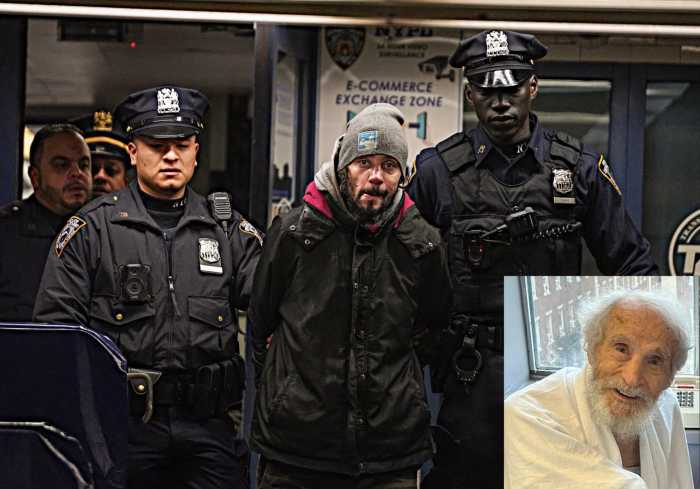The living room at 875 Fifth Avenue. | S. MOSS/ CORCORAN GROUP
The Upper East Side’s Fifth Avenue mansions were once occupied by families named Carnegie, Whitney, Pulitzer, and Vanderbilt. In time, large but swanky apartment houses in the neighborhood bolstered the impression of old money, as did the Ivy-League-type private schools such as Chapin and Dalton. Locals and tourists alike cherish the area’s world-class museums and galleries, along with its easy access to Central Park and the East River Esplanade’s bikeways and walkways. This part of town also has bragging rights to the sophisticated couture of shops along Madison Avenue and, of course, to Bloomingdale’s.
But the Upper East Side is about a lot more than just the carriage trade. The 92nd Street Y (92y.org), on Lexington Avenue, offers a democratic spirit of cultural and intellectual vitality, and there are guilty pleasures to be had in the frozen hot chocolates at Serendipity (serendipity3.com), on 60th Street between Second and Third Avenues, and from Italian meals and desserts at Sant Ambroeus (santambroeus.com), on Madison Avenue between 77th and 78th Streets.
The Upper East Side extends north from 59th to about 96th Street between Fifth Avenue and the East River, and it’s famous for its countless historic districts. Prime among them are: Carnegie Hill (86th to 96th Streets between Lexington and the park); Henderson Place (a tiny gem tucked between 86th and 87th Streets for half a block west from East End Avenue); Treadwell Farm (a swatch that runs from 61st to 62nd Streets between Second and Third Avenues), and Hardenburg/ Rhinelander (a group of row houses at Lexington and East 89th Street), that last a reminder that this part of the neighborhood — Yorkville — was long a hub of German immigration.
The Upper East Side remains home to pre-war elegance and post-war exuberance
Without doubt, the hottest neighborhood topic of conversation among locals today concerns the new Second Avenue subway. On the drawing boards since flapper dresses were all the rage, 65 percent of Phase One is complete (a tunnel that runs from 105th to 72nd Streets and connects to another existing tunnel that travels to 63rd Street and Lexington). The line will initially run as an extension of the Q, with service set to begin by December 2016. The MTA reports that construction of new stations at 96th, 86th, and 72nd Street is progressing nicely, as is the retrofitting of the 63rd Street station. But those who wonder when the complete 8.5-mile stretch of tracks — from 125th Street to Hanover Square — will go online better hold on to their hats. 2029!
While the neighborhood’s 190,000-plus residents wait on the new stations, the MTA created a daily “surface subway” along First and Second Avenues from 125th to South Ferry. Currently the M15 SBS, making stops approximately every 10 blocks along those avenues, counts some 55,000 passengers on an average weekday.
ON THE MARKET Family-sized pre-wars are everywhere you look but the ones that run along Museum Mile on Fifth Avenue from 82nd to 105th Streets and those with sweeping East River views along East End Avenue (79th to 90th Streets) are highly sought after. One caveat, though. These buildings come with super strict board scrutiny.
In addition to tony apartments along Fifth and East End Avenue, Madison, Park, and Lexington Avenues are also top draws. Buyers seeking classic townhouses lining genteel side streets will find plenty to choose from. Ditto for the latest and grandest new developments and blocks and blocks of post-war white brick buildings and walk-up mid-rises — with options for both buyers and renters.
Discerning buyers seem to gravitate without hesitation to any pre-war apartment house designed by Emory Roth, one of the most iconic architects of his time. One such coveted listing is from the Corcoran Group at 875 Fifth Avenue near 69th Street. This one is a large three-bedroom home in a Roth-designed building that opened in 1941. Easily convertible to a two-bedroom plus a den, it also has a windowed home office. Coming in at approximately 2,100 square feet and priced at $3.995 million, its major rooms face east while the others face south and west.
A result of a seamless combination of two residences, this home opens with a grand center hall that leads to a spacious living room and separate dining area. The windowed kitchen features a pantry area and closet and the oversized master suite has a large picture window, allowing for sweeping views of the neighborhood’s historic district.
All the bathrooms have been restored with antique tile, marble and porcelain accented with nickel finishes. The unit has new windows, high ceilings, walk-in closets, parquet floors, and through-wall air conditioning. This white-glove co-op with the highest standards of service, including elevators manned with operators and a resident-only gym, permits pieds-à-terre but no pets. (corcoran.com/nyc/Listings/Display/3122777)
An aerial view of the communal open-air penthouse at the SixtyFour at 300 East 64th Street. | DOUGLAS ELLIMAN DEVELOPMENT MARKETING
Lovers of bridge views should check out the brand new SixtyFour at 300 East 64th Street at Second Avenue. Developed by architects Stonehilll & Taylor, known for their high-end hotel and resort work, this is a luxury conversion of a rental into a condominium exclusively sold through Douglas Elliman Development Marketing.
Unit sizes run from one to three-bedrooms, including a penthouse, and square footage ranges from about 725 to 1,431. Units all have hardwood floors and oversized and/ or floor-to-ceiling windows. Kitchens are outfitted with Liebherr and Bosch appliances. Spa-like bathrooms have soaking tubs, Kohler Caxton sinks, and marble vanities.
The building showcases a communal open-air penthouse with four exposures for spectacular sightings of the Queensboro Bridge, the East River, and the Manhattan cityscape. This party area includes a table and bar, an outdoor grill, and custom designed lounge furniture.
The building also has a wood and marble screening room adjacent to a library, as well as a state-of-the-art gym with lots of add-ons such as stretch and yoga platforms and no less than 100 classes to choose from. Prices start at about $925,000. (sixtyfourcondo.com)
Designed in 1950 by master architect Gordon Bunshaft from Skidmore, Owings & Merrill, the Manhattan House was designated a New York City landmark in 2007. On East 66th Street between Second and Third Avenues, the building ranges from one- to five-bedroom units, including penthouses and tower residences that enjoy private outdoor space. Some units offer wood-burning fireplaces.
Square footage runs from 950 to 4,000-plus, and interiors include rift cut, quarter sewn wide-plank white oak floors, windowed kitchens with terrazzo-tiled floors, front-loading washer/ dryers, custom wood cabinetry, CaesarStone worktops and Ann Sacks glass tile backsplashes, and Viking Professional Series appliances. Master baths are dressed in Sebastian and Zocalo crème marble tiles and custom-designed walnut vanities topped with marble. Select homes feature radiant heat floors, walk-in showers, and soaking tubs.
The 10,000-square-foot Manhattan Club includes a rooftop lounge, a catering kitchen, a library, landscaped terraces, a spa, and a Roto Studio-designed playroom. Sasaki Associates’ redesigned gardens, which comprise one of the city’s largest residential parks, recently acquired two significant sculptures, “Trinity” and “Red Gateway,” designed by internationally acclaimed Dutch-born sculptor Hans Van de Bovenkamp.
Marketed by Corcoran Sunshine Marketing Group, prices currently start at $1.9 million. (manhattanhouse.com)
The living room at 10 Gracie Square. | ENGEL & VÖKLERS
If the idea of living opposite Carl Schurz Park with its winding paths and riverfront promenade is intriguing, consider a two-bedroom home, both with en suite bathrooms, at 10 Gracie Square, at 84th Street. Now listed with Engel & Völkers, this spacious, pre-war condominium has direct East River views.
A gracious entry seamlessly flows into a large living room with a wood-burning fireplace and onward to a dining room with sliding glass doors that open into a completely renovated windowed kitchen with appliances by Sub-Zero, Miele, and Bosch. You’ll also find herringbone hardwood floors and very large windows throughout. The master bedroom has a large walk-in closet. Other rooms include laundry, office, and sitting room space.
This is among the most prestigious, white-glove buildings in town, and owners enjoy a private gated driveway, on-site parking, a squash/ basketball court, a playroom, and a soon-to-come fitness center. An alternative three-bedroom floor plan, subject to board approval, is available to view at showings. This unit is listed at $3.795 million. (evusa.com/property/ten-gracie-squarenew-york-ny-10028_4147969)




