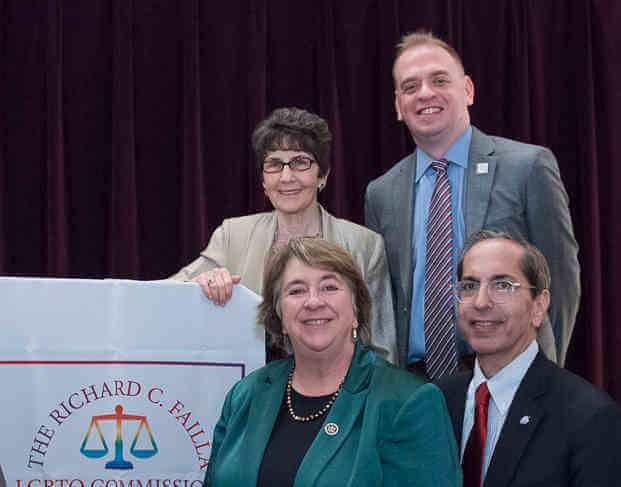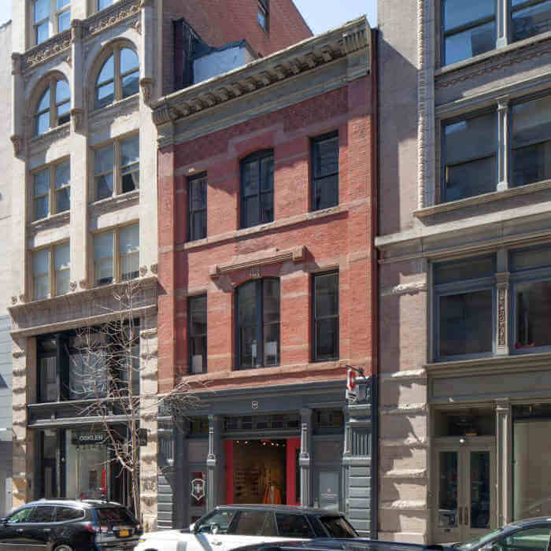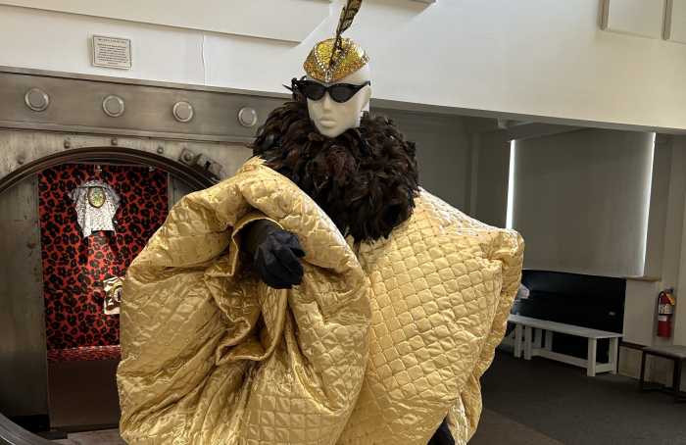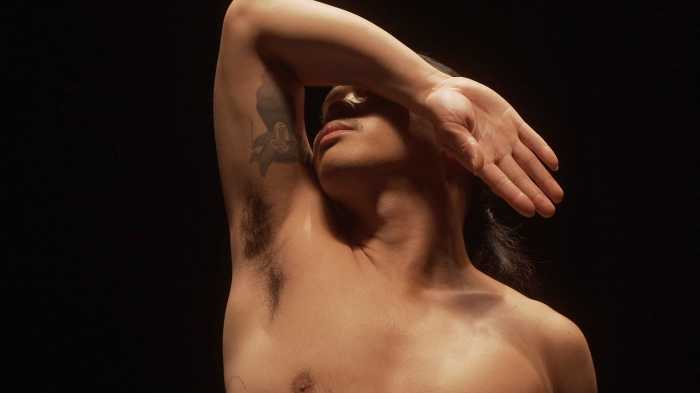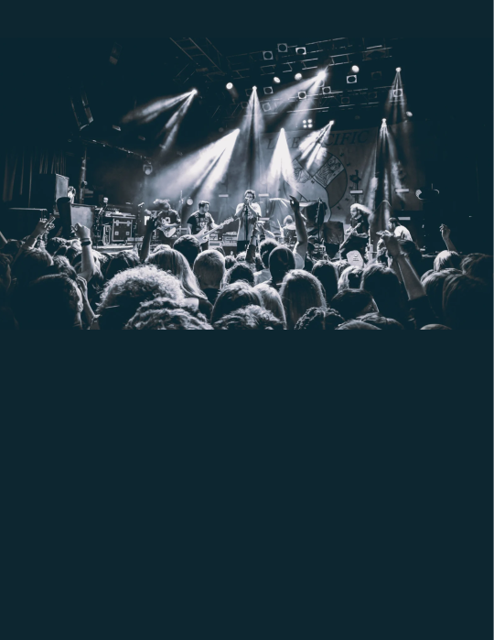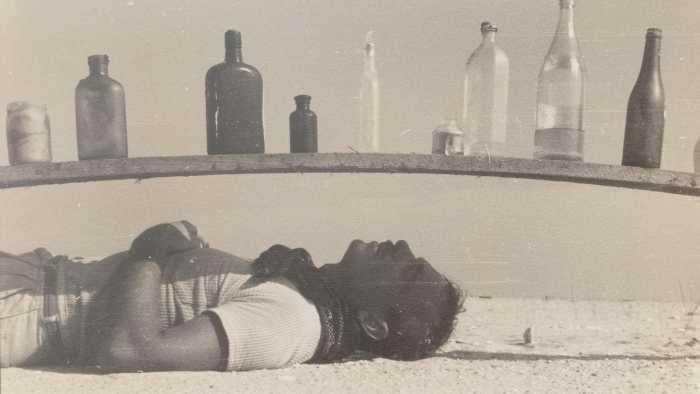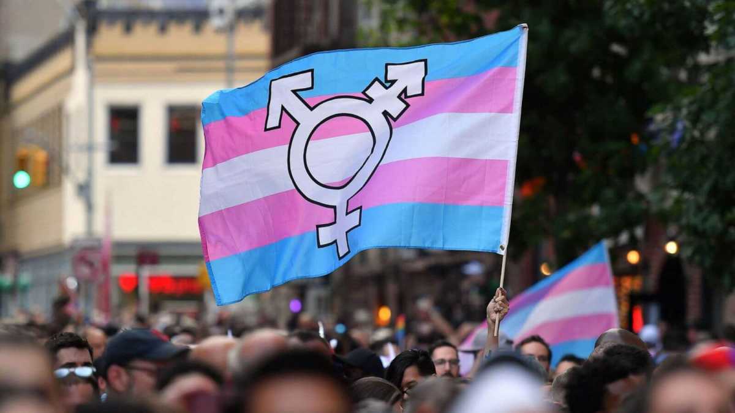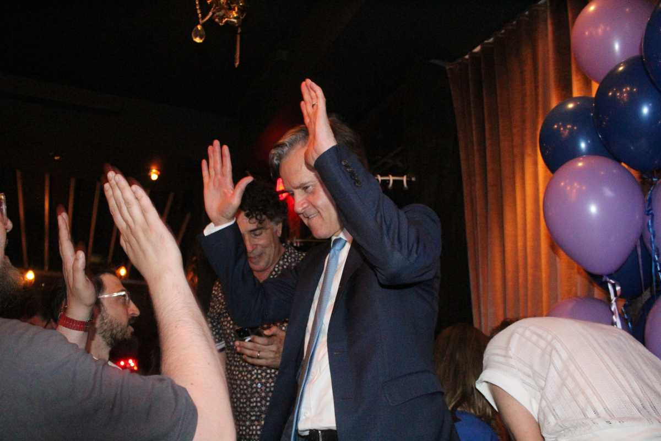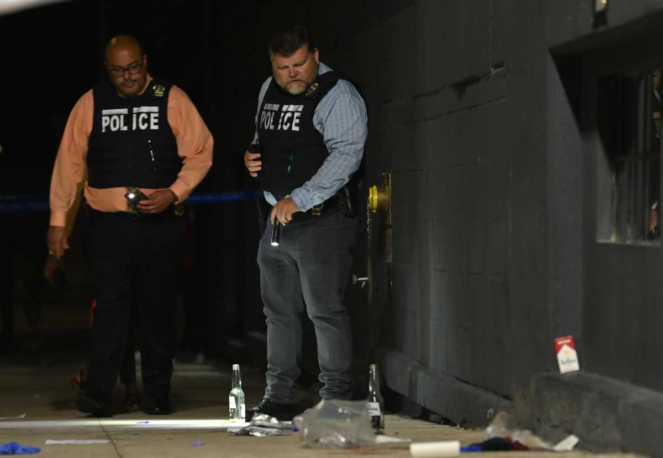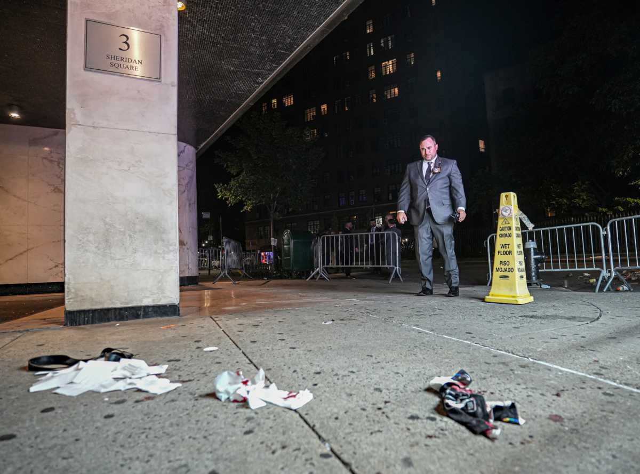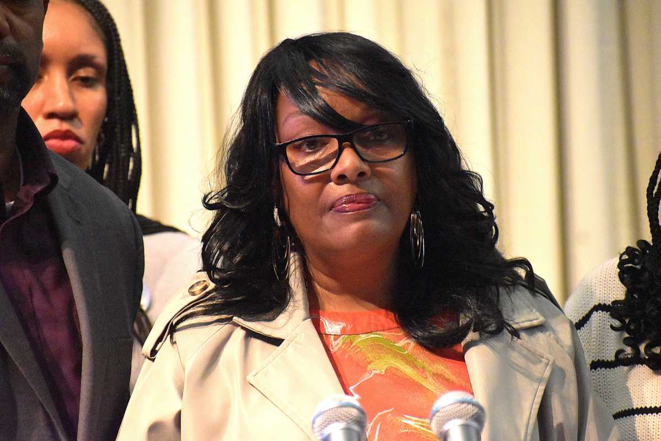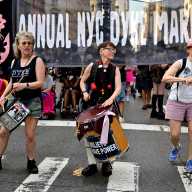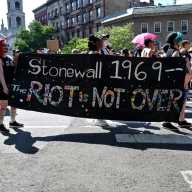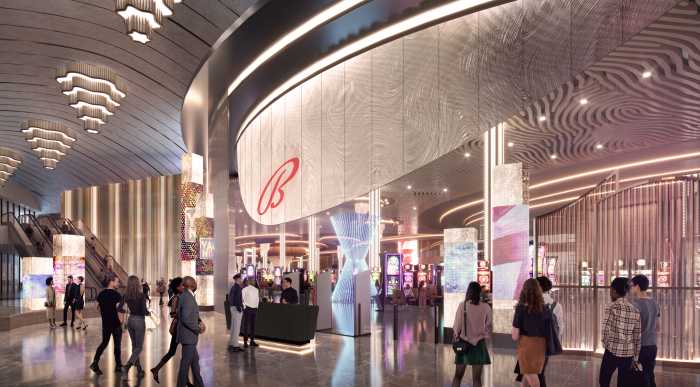The first-floor Kaplan Assembly Hall, where ACT UP was founded in the late 1980s, modified to remove cast iron columns, open up windows, and add acoustic enhancements to the walls without eliminating site-specific artwork from 1989. | TRAVIS MARK/ LGBT COMMUNITY CENTER
Twenty-six months after announcing an ambitious $7.5 million facelift updating auditorium spaces on its first and third floors and dramatically expanding the breadth of its lobby entrance, the LGBT Community Center is just one month shy of a grand unveiling of the results.
At a December 16 press preview at the West 13th Street facility, Center executive director Glennda Testone showed off three floors of improvements to the building’s overall aesthetic, the acoustics of its main meeting spaces, the look and soundproofness of windows, and the condition of bathrooms and elevators.
The renovation, she said, came in on time and on budget, though she added that expansion of the scope of work had increased the total cost from the original estimate to $9.2 million. More than two thirds of that cost, or $6.6 million, came from city and state funds, with the rest from private sources.
Kaplan before the renovation. | LGBT COMMUNITY CENTER
Soundproofing and acoustical improvements in both the first floor Kaplan Assembly Hall, which gave birth to ACT UP in the late 1980s, and to the third floor Lerner Auditorium should solve perennial problems audiences have hearing presentations in those rooms and will also allow the Center to host more musical events. Drop-down video projection screens will allow both rooms to show movies and stage other visual productions.
The Pat Parker/ Vito Russo Center Library and its National History Archive will now be combined into a sleek new space on the fourth floor.
The change most Center visitors will notice immediately, however, is the expanded lobby space, with both first floor rooms at either end of it eliminated to make way for an open plan that includes a cybercenter and a café. The café, at the west end of the lobby, will, after some additional work, lead to sliding glass doors opening up to the garden. Work on redoing the garden –– including repaving, permanent plantings, new lighting, and some cool weather heating elements –– has not begun and will depend on how severe the winter is. A large metal plate in the middle of the iron gate leading from the garden to 13th Street will be removed so that the outdoor space is no longer hidden away from public view.
The renovated Center lobby. | TRAVIS MARK/ LGBT COMMUNITY CENTER
The elimination of the two rooms that had been adjacent to the lobby occasioned controversy among members of SAGE, Services and Advocacy for GLBT Elders, who long had exclusive use of one of them. The group has been relocated one floor up, but an agreement under which it will share its space with some other groups using the Center has kept at least some SAGE members unhappy. Testone voiced confidence that the significant issues raised had all been addressed to everyone’s satisfaction.
A key strength of the renovation was the success of its designers –– Brian Ripel of RSVP Architecture Studio and Nicola Mongelli of N-Plus Architecture and Design –– in combining modern elements with features of historical significance. In the Kaplan Assembly Hall, the elimination of a drop ceiling, coverings that boarded up some windows, and cast iron columns that significantly impaired sight lines and the addition of acoustic materials on the walls did not come at the expense of site-specific art created in a 1989 Center show.
Keith Haring's famous 1989 wall mural “Once Upon A Time.” | DONNA ACETO
The former bathroom containing the famed Keith Haring mural “Once Upon a Time” was refurbished –– for viewing, not for its original purpose. Several small conference rooms on the third and fourth floor corridors are now accessible through swinging glass doors emblazoned with blown up photos from New York’s LGBT history.
The renovation of the former schoolhouse –– built in 1844 and purchased by the Center in 1984 –– is the second one completed in this century. In its opening up of the lobby and its improvements to the building’s major meeting spaces, this renovation in important respects finishes a job not fully completed in the Center’s $13 million refurbishing done between 1998 and 2001.
According to Testone, the next big task ahead for the Center will be upgrades to the annex building across the garden that currently houses its youth services programs. Planning on that will not begin until a thorough needs assessment is completed, she said.
The third floor Lerner Auditorium now has soundproofed windows and acoustic panels on the walls. | DONNA ACETO
Testone quoted the late Irving Cooperberg, a Center founder who said of its early years, “We are building for the generation after AIDS,” an epidemic that claimed his life in 1997. Though that time has sadly not yet arrived, with vastly improved and more sophisticated facilities, the Center now faces the enviable challenge of expanding its leadership role in the social and cultural life of New York’s diverse LGBT community.
The lead designers on the renovation, Brian Ripel and Nicola Mongelli. | DONNA ACETO
The new fourth floor home for the Pat Parker/ Vito Russo Center Library and its National History Archive. | DONNA ACETO
Bureau of General Services –– Queer Division, a bookstore and event venue, is now housed in room 210 at the Center. | DONNA ACETO
A meeting room on the second floor with glass doors highlighted by a photo from the first LGBT march on Albany in 1971. | TRAVIS MARK/ LGBT COMMUNITY CENTER
EDITOR'S NOTE: This story has been updated since its original posting to correct several errors. Use of the cybercenter is not free, as incorrectly stated earlier. Also, most of the photos provided by the LGBT Community Center were taken by Travis Mark, who is now credited where appropriate.










